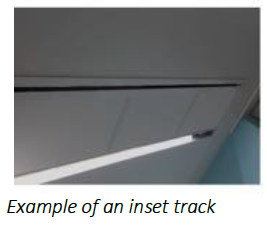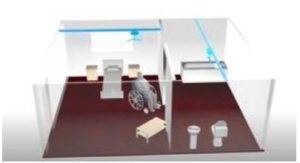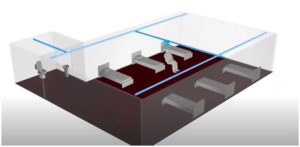Track Configurations
Single Track
The system is based on a single track that runs a hoist unit along its length. The track can be straight or curved to give flexibility. The system gives patient access along all areas below the track. The system can be extended in its reach with the use of turntables and transition gates – which is covered in a combination system (Later in this guide).
The system is ideal for moving people under observation from a ‘Point A’ to ‘Point B’. Access within a room is more limited and if its general room access a H System should be considered.
The track can be Inset , which increases the lift height and removes some of the track visibility. If this is to be done, the ceiling will need ‘installing’ around the track once the track is installed.
, which increases the lift height and removes some of the track visibility. If this is to be done, the ceiling will need ‘installing’ around the track once the track is installed.


On a single track system, a curve can be used to gain access around a room or between rooms. The curve track lines up to straight track to give a continuous track system.
Curves are prefabricated track sections of either 90°, 45°or 22.5°. Images of curved track are illustrated above.
H System Track
The H System consists of two parallel rails that run along the room, with an additional rail traveling along these parallel rails. It can be fixed to the ceiling, wall, or supported on legs. A moving track is then utilized between the two parallel rails, carrying the motor unit.
This system forms an ‘H’ shape, enabling the motor unit to travel around the entire room, providing excellent flexibility for transferring patients within the space. The parallel rails allow the patient to move along the length of the room, while the ‘H’ beam enables movement across the room’s width.

The system can be fully powered, manual or can be installed with a mixture of power and manual.
The system minimises impact on the room environment whilst giving a larger degree of access for the motor unit covering most areas of a room along with being able to interact with other equipment such as beds, chairs and wheelchairs.
The parallel rails on a H System can be mounted within a ceiling using Inset track, raising lifting height and reducing how much of the system is visible to the users and patient.
track, raising lifting height and reducing how much of the system is visible to the users and patient.
Combination Track
Systems can be interconnected both within a single room and across different rooms. Single track and H Systems can be linked to additional tracks, which can consist of either more single tracks or additional H Systems.
Extensions to the systems can be achieved by incorporating transition gates and turntables, allowing the hoist unit to seamlessly move onto newly installed rails, thereby expanding the system’s reach.
In the case of combination systems, it is essential to install the tracks at the correct angles to ensure smooth movement of the hoist unit without encountering resistance or encountering large gaps.
Inset Track
Inset track systems not only conceal a portion of the ceiling track system but also enhance the hoist unit’s lifting height. The installation of inset track is necessary either before fixing the ceiling or by removing an existing ceiling.
This system can function as an independent straight track or as an integral part of an H System. However, it is essential to note that the inset track system cannot be integrated with a transition gate or turntable. When passing through a doorway, a qualified builder must remove the door architrave to allow the inset track to fit through. Additionally, this system is exclusively available in straight 5-meter lengths.
Lengths are identified below:
|
SAFE WORKING LOAD |
SINGLE TRACK (MAX SPAN) |
DOUBLE TRACK (MAX SPAN) |
HEAVY-DUTY (MAX SPAN) |
|
130kg |
2.5m |
5m |
7m |
|
160kg |
2.5m |
5m |
7m |
|
200kg |
2.3m |
5m |
7m |
|
272kg |
1.9m |
4.5m |
7m |